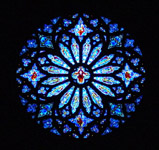
.: Modeling the Cathedral of St. John the Divine :.

People:
Project Description:
We are using the Cathedral of the St. John the Divine as a key testbed for developing new collaboration and visualization tools for art and archaeology, including immersive 3D user interfaces. However, when we started our work, we discovered that there was not only no 3D model of the Cathedral, but no complete plans showing the structure in its present state. The Cathedral has been under construction since 1892, and since then many changes have been made to the original design by George Heins and Christopher Grant Lafarge.
To accurately model the Cathedral, we have used the existing plans and blueprints, many old and new photographs, and some information from 3D laser range scans done by Peter Allen's research group. The modeling project was led by Hrvoje Benko, with modeling by Zachariah Munoz. Many thanks also go to Gabor Blasko for his help and suggestions with rendering. The work presented here has been done using tools donated by Alias Systems, a division of Silicon Graphics Limited.
Our modeling was focused primarily on the choir, due to its interesting construction history. More information about the Cathedral's history and construction, as well as the proposed visualization scenario for this model (by art historian Stephen Murray) can be found at a site created by James Conlon of the Visual Media Center.
Tech Report:
Tech
report (![]() )
on how the modeling took place is available courtesy of Zachariah Munoz. [copyright]
)
on how the modeling took place is available courtesy of Zachariah Munoz. [copyright]
Modeling the Choir of the Cathedral of St. John the Divine:
Research Related Links:
Acknowledgments:
| |
|